|
|
 |
 |
 |
 |
 |
 |
|
|
Indian Homes, Native Housing, Tipis
|
 |
 |
 |
 |
|
|
|
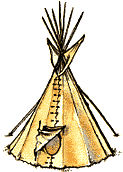
Interested in learning more about Wigwams?
Click here for some of the best books and information

Native Housing
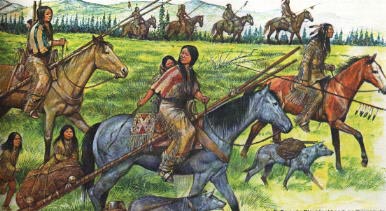
Native American homes were designed so that they could be moved easily. The most common home was called a wigwam. It was a covered wooden frame shaped like a cone. The coverings were carried from location to location. Wigwams usually housed ten to twelve people.
When a new wigwam was needed, women often worked together to build it. This was an important task and one that took skill and knowledge. Some women looked for suitable poles to build the frame.

Building A Wigwam
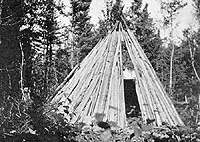
The women cut five to ten long spruce poles. They found fir branches for the floor. Usually one woman oversaw everything. They took the spruce poles and tied them together at the top with lengths of spruce root. Then they stood the poles up and spread them apart at the bottom until they formed a cone shape. They bent a sapling into a hoop and tied it to the inside frame near the top. The hoop kept the poles from slipping.
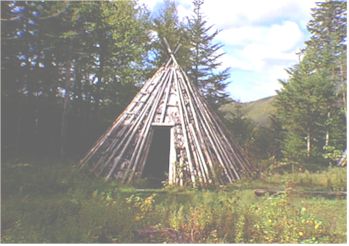
They covered the framework of the wigwam with large sheets of birch bark. The sheets were sewn to the frame using spruce root. Holes were punched through the bark using a bone awl. They kept the birch bark warm and wet so it did not tear, while it is being sewn.
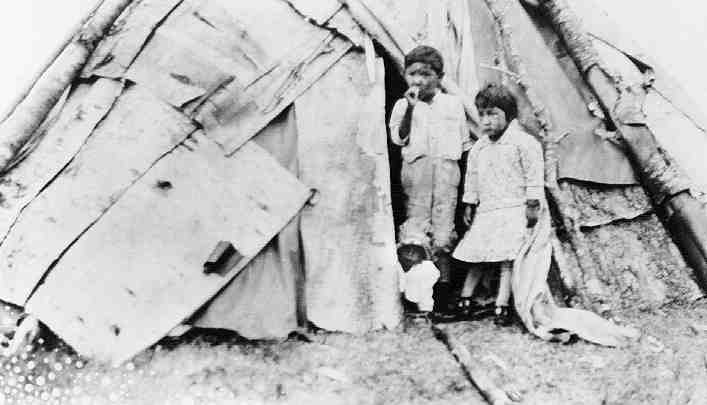
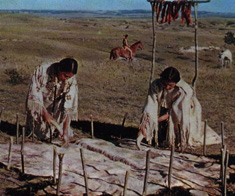
Starting at the bottom, they overlapped the sheets of bark to keep out the wind and rain. They anchored the bark by laying poles against the outside of the wigwam. The Native Americans hung a thick hide over the entrance. A rock fireplace stood in the center of the wigwam. It provided heat, light and a place to cook. The wigwam is left open at the peak so smoke can escape.

Wigwams are used as shelter for visitors during visits to the reserve, especially during special ceremonies such as pow wow time and the international traditional healing conferences.
INDIAN HOMES
Each culture area had their own type of home. Indians used the natural resources around them to make their homes. Natural resources are the things found in nature that people use. For instance, if they lived in or near the forests, they would use wood for their homes. This is why different cultures of Indians had different types of homes. Below are different types of Indian homes and descriptions of each.

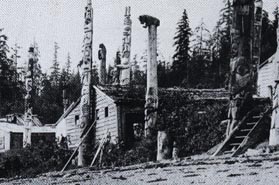
The Indians in the Northwest Culture lived in wooden lodges. These buildings were rectangular buildings that each held several families. These buildings were built using a wooden frame. The frame was then covered with pieces of bark sewn together or wooden planks, or boards. The inside of the building had a pit in the middle which had a fire in it to be used for cooking. The families would share the fireplace in the middle. Outside of each wooden lodge was a totem pole. The totem pole was considered a very important part of the lodge. Some lodges even had totem poles decorated on the inside beams of their homes. Each lodge had a different totem pole.

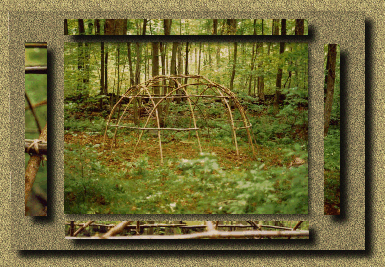
The Indians of the California-Intermountain Culture lived in circular homes of arched poles covered with brush and mat. This type of home was used for a short time when the Indians were hunting. This type of home was called a wickiup or thatch home.
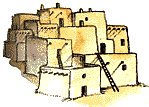
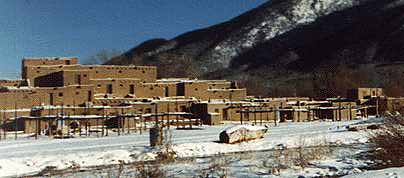
The Indians of the Southwest Culture lived in apartment-style buildings. These buildings were made of adobe, clay and vegetables dried in the sun. This type of home was especially good for areas that had very little rainfall and a hot desert climate. Many families lived in each apartment. As families grew, rooms were added on top of the rooms that were already there.


The tepee was the home of the Plains Indians. The frame of the tepee was made of long wooden poles pointed together and fastened at the top. The bottoms were spread out to form a circle. This was covered with a tent of animal skins which fastened to the ground. These Indians would often paint decorations on the outside of the teepee. The Plains Indians would have a fireplace inside the tepee. This form of home could quickly be taken down when the Plains Indians moved to follow the buffalo.
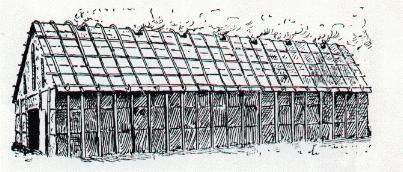
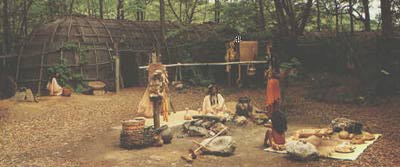
The homes of the Eastern Woodland Indians were called longhouses. Like the homes of the Northwest Culture, these were rectangular homes with barrel shaped roofs. As their name states, these homes were very long. The outsides of these homes were made of wooden frames with bark sewn together to cover them. Families shared these homes also. The insides had a long hallway with rooms for each family on each side. There were low platforms for the families to sleep on, and higher platforms for storing goods, baskets, and pelts.

Interested in learning more about Wigwams?
Click here for some of the best books and information

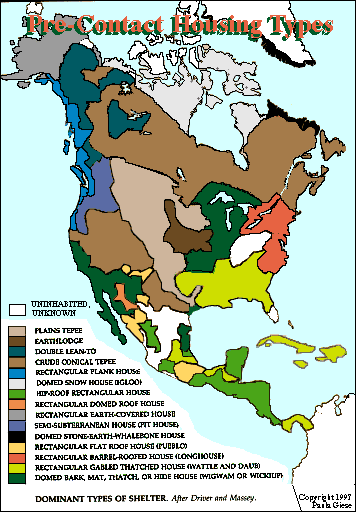
Birch bark Canoe

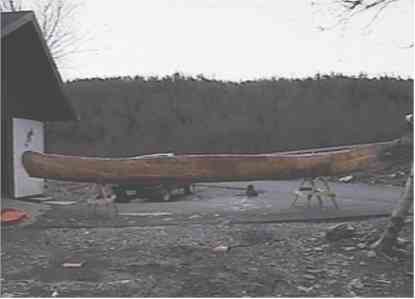
Birch bark canoes were used for carrying the Native Americans and their loads in the summer months. Its high ends and sides which curved upward toward the center, kept it from taking on water in rough seas.
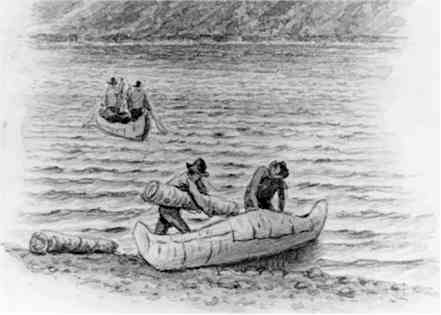
The birch bark canoe was graceful and practical. They were light enough to carry easily but strong enough to transport a family with its possessions.
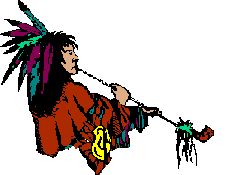
A sacred pipe is often referred to as the "peace pipe". It is sacred and often used in the sweat lodge ceremonies. The pipe is broken into two pieces, symbolizing a man and a woman. When these pieces are joined, to symbolize unity, it becomes a sacred part of the ceremony.
According to legend, dream catchers were given to Natives by the spirit of spider.
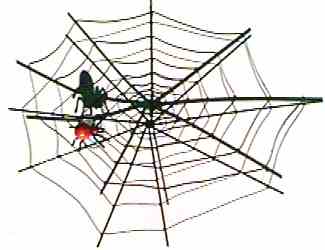
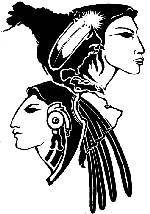
Several nations are said to have used dream catchers. The Sioux. Oneida and Ojibway nations may have all used them. But because they are so beautiful, many nations make them today.
Materials needed to make a dream catcher - a 6" wire hoop - roll of brown tape - artificial sinew - assorted feathers - beads
Indian cultures
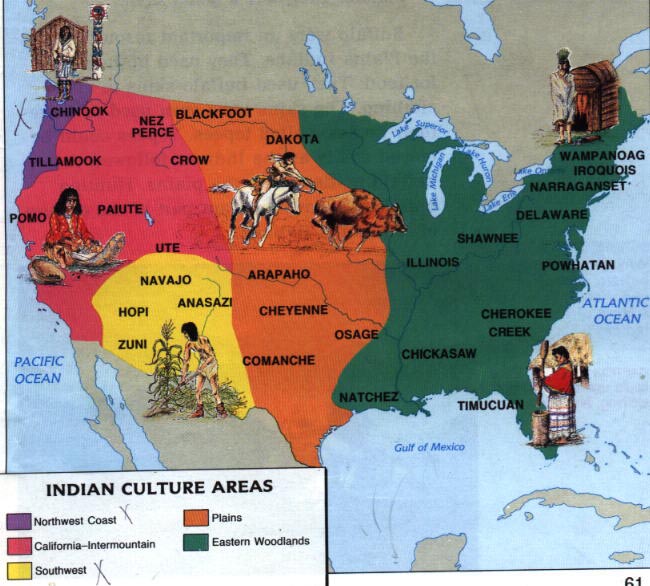
Many different Indian groups lived in North America. Each groups had its own language and customs. A custom is the special way a group of people does something. Several groups of Indians often shared the same culture. A culture is the way of life of a group of people. Every group of people, including yours, has a culture. The language you speak, the clothes you wear, the food you eat, and the religion you believe in are all part of your culture. Indian groups that shared the same culture had the same way of finding food and building houses. They depended on the same natural resources and used them in the same way. For example, the Plains Indians shared the same land, dressed the same way, spoke the same language, hunted for food, and practiced religion in the same way. That is why they are considered to be their own culture group.

Fishing was very important to this culture of Indians. The most important time of the year was the spring. This is when the "salmon run" began. As the salmon left the ocean and began their swim up stream to lay eggs, men and women from all over the area gathered along the riverbanks to trap the salmon.
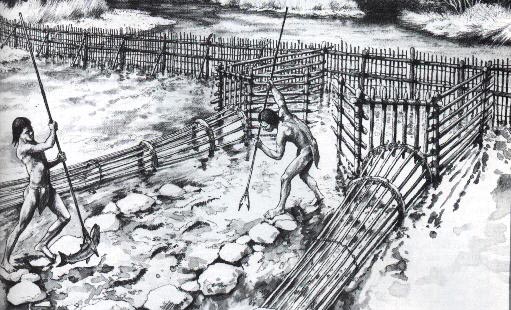
The first salmon caught was a special salmon. It was taken to the person in charge of the ceremony. It was pointed with its head a certain way to tell the other salmon which way to travel. They believed if they did not do this, the salmon would not return the next year. The Indians would put a wooden trap with small holes across the stream or river. This would allow the water to flow through, but would trap the salmon. Then they would spear the salmon. The women had the job of cutting it up and drying it. The women would then remove the head, tails, and fins, and slit the belly open. They would then gut the fish with a bone knife and hang the fish on a drying frame.
The oil from the salmon was very important. The salmon would be left to rot for several days. Then it was thrown into a canoe half buried in the sand. The canoe was filled half full with water and heated rocks were thrown into the water in the canoe. When the water was boiling, the oil from the salmon would float on top of the water. The women would then skim it off and let it cool. This oil was used for cooking, seasoning, and medicine.
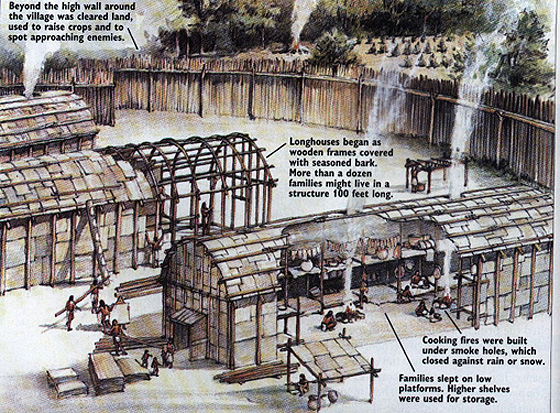
Indian-based styles
Housing styles of aboriginal peoples, everywhere, reflect local traditions, local climatic conditions, and local building materials. The building styles of the Aboriginal Americans are no exception. They are reflections of several cultures that have dealt with savannah, plains, forested areas, wet and arid environments. These different styles developed over 12-20 thousand years, and have excelled at providing simple and efficient housing. Many would call these styles "organic architecture" in that they spring from the Earth and are a part of it. This may be true in some cases, but most reflect the need of Humankind to lessen the perceived restrictions imposed by the Earth and the local environment.
Aboriginal Americans, otherwise known as Indians, developed seven main styles of the house: the Wickiup; the Wigwam; the Longhouse; the Tipi; the Hogan; the Dugout; and the Pueblo. Several of these are enhanced or extended versions of another style, but the degree of development has led them to be considered as separate styles.
The main form, a light weight, portable version is called a "wickiup" and the permanent, much more solidly built, version is called a "wigwam". Following are a few graphics depicting these two styles from different Indian groups around the country. You can see the differences easily.
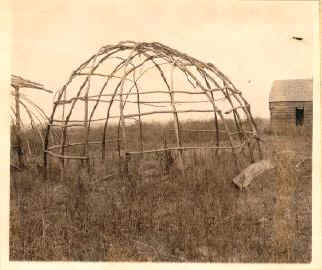 Here we see the framework for a wickiup. Simple, easy to put up and take down, this was mostly used by the Indian groups as seasonal shelters, as they hunted away from the central village. Over the frame work, they placed skins, or thatching, and they often were used as a religious retreat. Here we see the framework for a wickiup. Simple, easy to put up and take down, this was mostly used by the Indian groups as seasonal shelters, as they hunted away from the central village. Over the frame work, they placed skins, or thatching, and they often were used as a religious retreat.
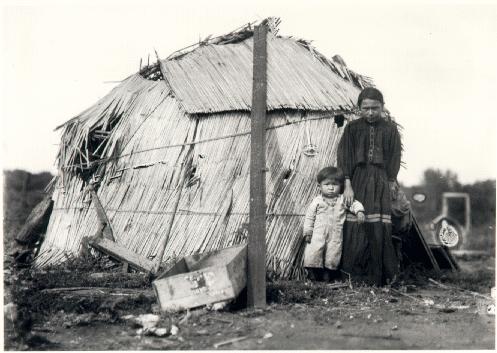
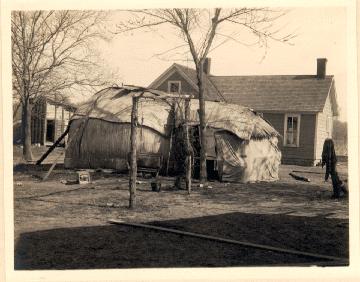
Tule Tribe wickiup- 1914 central California Sac-Fox tribe wickiup- 1916 Minnesota and Wisconsin Waswagoning tribe wickiup replica 1987 Massachusetts
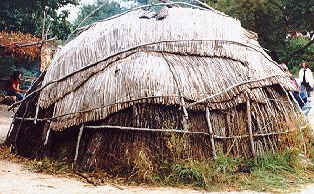
This picture is the type of wigwam the Pilgrims would have seen at the Hobbamock Indian village .
This Ioway Wigwam is larger and is typical for family living.
Please note that the shape is round-ish while European styles are almost always rectilinear
Indians come closest to the rectilinear form in the design of the Longhouse, really just an elongation of the Wigwam. This one belongs to the Hobbamock tribe, and you can see the differences. The Pilgrims built several in the early years of colonization, but as wood, boards and planks, became more available, the colonists reverted to the styles they were used to in Europe.
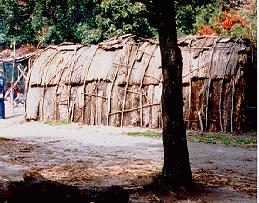
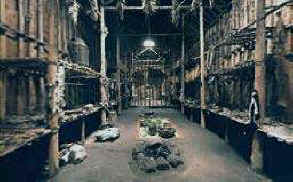
Exterior view
Interior view of Longhouse
We have seen the wickiup, the wigwam, and the Longhouse styles. The photographs below are the "wigwam" style of the western Indian, and some of the Plains Indians. These styles are known by the general term of the "Hogan" and almost always are embedded into the earth to an extent. Almost all tribes west of the Mississippi River used these forms.
Following are graphics that depict the Hogan-style Indian housing.
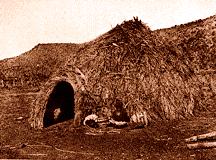
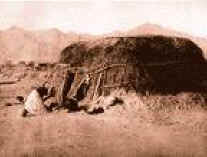
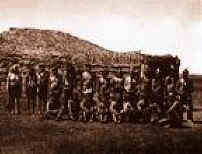
An Apache "Pi" Hogan
A Pima "Ki" Hogan
An Arikara Medicine lodge
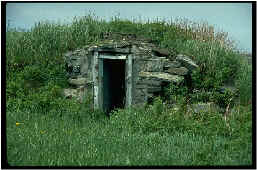
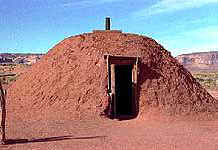
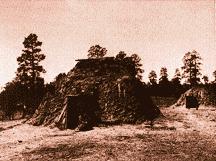
A Cheyenne "sod" Hogan
A Navaho spirit "Ki"
A Navaho village Hogan
Most of us recognize the "Tipi" from TV, the movies, or from children's literature. They are dramatically different from the other styles, yet they evolved from the wickiup form. This evolvement stems from the difference of available materials. Whereas bushes and small trees lend themselves to the wickiup and wigwam designs, the Plains Indians had taller, and heavier trees to work with, and almost no bushes.
It is important to remember that the Plains Indians life style was driven by the migrating Buffalo, not the daily hunting regime of the other, Eastern tribes. It was a simple jump from a cooking tripod to a Tipi. I'd like to say that the Tipi was solely an American invention, but its not. It has been found on just about every continent. Take a look at the pictures !
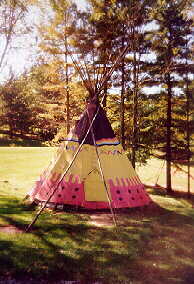
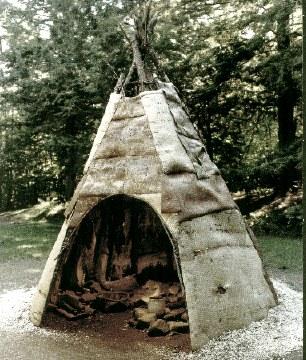
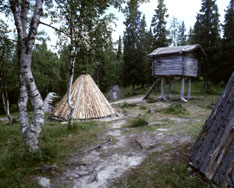
A modern children's Tipi
A summer Tipi from Maine A Swedish Tipi from the tribal legacy of the Samiculture.
Now remember, these buildings are all built of Adobe blocks. Just mix up the dirt and the water, plop the mud into a wooden form, and let it dry. It is that simple!
Note that in the below photographs, the El Paso house is made of blocks. The Pueblo is made of poured Adobe on the ground floor-almost 4 feet thick- and blocks on the next two floors. The Zia estancia addition was/is almost all poured Adobe. Note those thick walls on the drawing !
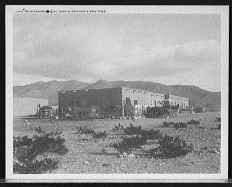
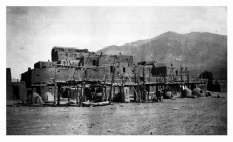
 An Adobe house in El Paso, Texas. circa 1890. A Pueblo in New Mexico Line drawing of an 1767, Zia Pueblo estancia addition. An Adobe house in El Paso, Texas. circa 1890. A Pueblo in New Mexico Line drawing of an 1767, Zia Pueblo estancia addition.
The next flavor is "Rammed Earth". This system works by putting slightly moistened, loose dirt, into a form, and then tamping, or pounding, it to form an extremely strong earthen wall. There are rammed earth structures in Arizona that are over a thousand years old.
Rammed Earth, some times called "tamped earth," doesn't need as much water as Adobe blocks. Just barely wet the dirt and pour it into the form. Then take a tamping, or pounding, device and pound it together. Materials are CHEAP, but the labor very heavy unless you use a pneumatic hammer.
Below are some rammed earth buildings
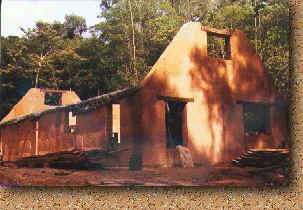
Rammed Earth house in Napa, California The Casa Grande Ruins: An Arizona example of Rammed Earth construction about a thousand years old. Here the 18" walls are complete, waiting for the roof and windows.
|
|
|
|
|
|
 Native American Nations
Native American Nations
