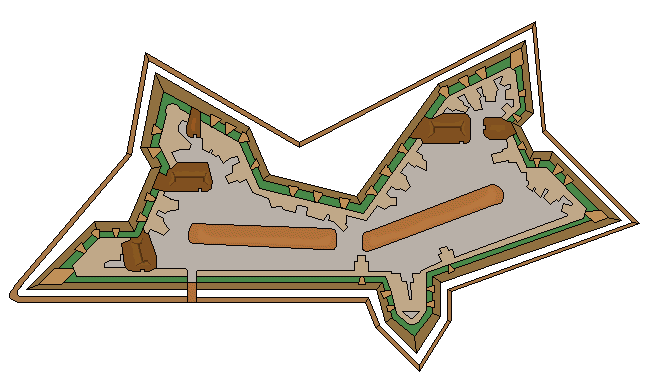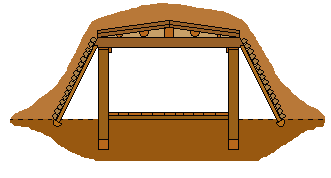
Civil War Field Fortifications
Magazines
Attached Magazines
Fort Ward, Alexandria, Virginia

Fort Ward (shown in its 1864 incarnation) was one of the myriad enclosed works constructed for the defense of Washington, D. C. and is offered as an illustration of one method that could be used to integrate multiple magazines into a well developed semi-permanent field work. There were three large powder magazines and two smaller service magazines all of which were attached to the works' parapets, generally at the gorge of the work's bastions, and made to serve as traverses. All of the magazine chambers were well sunken and protected by substantial covering masses designed thick enough to resist heavy artillery fire. Covering masses of the three largest magazines were crowned with a parapet so that they could serve as interior retrenchments in the event that the enemy was able to mount the superior slopes of the salient angles and penetrate the interior of the bastions. Notice also that in all but one case the gallery entrances were turned to face the rear of the work; the other service magazine's gallery opened onto the terre-plein opposite the covering mass of one of the larger powder magazines.
Many of the field works that made up the defensive ring around Washington were rather hastily designed and constructed during the panicky period following the Federal defeat at the First Battle of Bull Run. Most of these field works were treated with temporary magazines that followed Mahan's design for a fully framed chamber. Unfortunately the war lasted quite a bit longer than Mahan's design and prescribed materials were intended to; after less than a year of continuous service these temporary magazines began to decompose and generally show signs of failing to meet the performance requirements necessary for magazines in semi-permanent field works. Rather than simply rebuilding temporary magazines that would, if the war lasted long enough, need to be rebuilt again and again, Federal engineers devised a number of more permanent solutions.
 Many of the rebuilt
magazines were given stone or brick chamber and gallery linings; some of
these were fully arched to support the weight of the roof and covering mass.
In most cases chambers were still made using scantling and timber, but were
constructed with closely fitting vertical post walls and additional air chambers
on either side of the powder chambers. Greater attention was given to making
the roofs water proof. Rather than simply laying scantling flat across the
chamber wall posts, a second pitched roof was formed from longitudinally
laid timbers with tongue and grooved planks nailed in layers over the top.
The second roof was doubled sealed using a hot coal tar and resin compound
while closer attention was paid to the type of wood used to construct the
roof and to the type of soil placed in layers above and in immediate contact
with the roof. As may be imagined, magazines constructed in this way were
extremely expensive, time consuming, and labor intensive; the only justification
for such a thing in a field fortification was the fact that the security
of the National Capital depended, in the last resort, on the quality and
longevity of its defenses.
Many of the rebuilt
magazines were given stone or brick chamber and gallery linings; some of
these were fully arched to support the weight of the roof and covering mass.
In most cases chambers were still made using scantling and timber, but were
constructed with closely fitting vertical post walls and additional air chambers
on either side of the powder chambers. Greater attention was given to making
the roofs water proof. Rather than simply laying scantling flat across the
chamber wall posts, a second pitched roof was formed from longitudinally
laid timbers with tongue and grooved planks nailed in layers over the top.
The second roof was doubled sealed using a hot coal tar and resin compound
while closer attention was paid to the type of wood used to construct the
roof and to the type of soil placed in layers above and in immediate contact
with the roof. As may be imagined, magazines constructed in this way were
extremely expensive, time consuming, and labor intensive; the only justification
for such a thing in a field fortification was the fact that the security
of the National Capital depended, in the last resort, on the quality and
longevity of its defenses.
<<< Previous Page | Next Page >>>
Siege Battery|Black Island|Fort Creighton|Redan No. 4|Hill 210|Fort Ward|Btry McIntosh|Morris Island
General Introduction to Magazines
Performance|Gabion and Fascine|Frame and Fascine|Fully Framed|Galleries|Position and Protection
Rifle Pits Blockhouses Batteries
Contents Home Page Major Works Siege Works Glossary
Copyright (c) PEM 1997, 1998