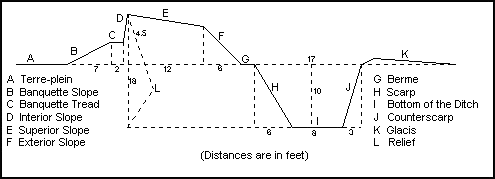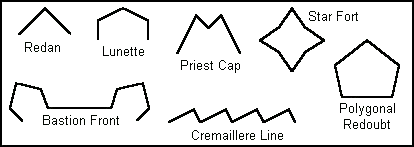The defensive characteristics of a field work were defined by the strength of the profile of the parapet and by the general outline (or trace) of the work. A profile of a parapet describes its shape in cross-section perpendicular to its direction and shows the relationships between the various elements of the parapet. An outline shows the overall plan of the work and describes the length of its parapet, shows salient and re-entering angles of defense of the work, and defines the specific type of work.
Profile of a Parapet and Ditch

Troops used the Slope of the Banquette as a ramp to mount the Tread of the Banquette where they stood or leaned against the Interior Slope to fire across the Superior Slope. The Exterior Slope absorbed most of the enemy's fire so it was supported by the Berme to prevent it from collapsing into the ditch. The Scarp was the wall of the ditch closest to the parapet and had to be given an slope that would support the weight of the parapet. The Bottom of the Ditch was usually flat and could contain obstacles such as palisadings and stockades. The Counterscarp was the outer wall of the ditch and was given a sharper grade than the scarp since it only had to support the weight of the Glacis which was a cleared ramp that compelled an attacking body of troops to run uphill and into fire delivered from the parapet. Most field works were designed according to a standard set of proportions that regulated the height and width of their various elements.
Example Outlines of Simple Field Works

Field fortifications could be given any outline necessary to adequately fortify a position, but for the most part outlines consisted of straight lengths of parapet arranged to provide for a mutual defense of the various faces and flanks of the work. The length of the parapet in an outline depended on several conditions: the number of troops and pieces of artillery necessary to hold the position, the circumstances of the site of the work and its relationship to the ground around it, and whether it was an isolated post or an element within a line of works. (Please see the Detailed Note on Traces and Classifications of Field Fortifications.)
Competent military engineers had a large repertoire of standardized figures such as redans, lunettes, square and polygonal redoubts, bastioned lines of defense, cremaillere lines and a host of others that they could use to design field works. Certain outlines entailed particular strengths and weaknesses; a square redoubt, for example, would have four salient angles which would produce large sectors without fire at the corners of the square, but it was also closed at the gorge and made a good shelter for troops holding an isolated position that could be attacked from more than one direction. Engineers were by no means limited by the standardized figures; during the Civil War they produced an extremely wide variety of outlines, each one designed to meet the particular conditions present at a specific site. Almost all of the various outlines could be combined to form lines of field works to cover an army's front or to protect a strategic point.
Artillery could be a powerful accessory to the defense of a field work if it was well placed and its interior arrangements were properly constructed. Cannon could be mounted in a field work either in barbette to fire over the parapet or at embrasures to fire through openings in the parapet. Barbette mountings allowed cannon wider fields of fire, but exposed both gun and crew to enemy fire. Embrasures allowed guns to be served from behind the protection of the parapet, but they restricted fields of fire and were weak points in the parapet where attacking troops could enter a work under cover of the cheeks of the embrasures. Artillery could be placed at any point along a parapet where its fire could reach across the crest of the counterscarp, but it was best placed at salient angles to reduce the number and extent of sectors without fire in front of the work and on flanking faces where its fire could be extended parallel to another face to catch attacking troops in a cross fire. Since cannon mounted in field works would be compelled to fire repeatedly from the same spot, their weight had to be supported by a platform that would prevent them from sinking into soft soil and creating ruts when they recoiled.
Once ground within cannon range of a field work had been cleared of all obstructions various types of obstacles could be constructed to impede an attacking body of troops' advance on the work. Obstacles were primarily designed to disrupt the orderliness and momentum of an attack while delaying enemy troops at a point where the defenders' fire would have its greatest effect. Different types of obstacles could be placed either just beyond the crest of the counterscarp where the enemy could be hit with close range musket fire or within the ditch itself to prevent the enemy from passing through the ditch and scaling the scarp too rapidly. A well developed work could be covered by successive belts of obstacles designed to ensure that an attacking force would arrive at the ditch in complete confusion. A wide variety of obstacles were used during the Civil War including abatises, fraises, palisadings, chevaux-de-frise, and entanglements.
Contents Home Page Minor Works Siege Works Permanent Fortifications
Copyright (c) PEM 1997, 1998