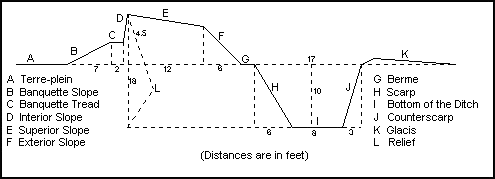
Civil War Field Fortifications
Standard Proportions for the Elements of Field Works
In practice these standard proportions provided little more than rough guidelines that engineers could modify or ignore whenever necessary, but always for good cause. When designing and construction a field fortification an engineers' primary responsibility was to ensure that the work would serve its intended purpose within restrictions imposed by time, means, and materials. These limitations quite often compelled modifications in the standard proportions that would not otherwise have been acceptable by any standard.
Superior Slope
The superior slope was slanted downward from the interior crest to allow troops firing from the parapet to depress their muskets enough to fire no higher than three feet above and across the crest of the counterscarp. The slope could be equal to 1/4 to 1/6 of the base of the superior slope. A superior slope with a base 12 feet wide and a slope 1/4 of its base would be three feet lower at the crest of the exterior slope than it was at the crest of the interior slope. Slopes greater than 1/4 would be too weak to prevent enemy fire from penetrating the parapet and passing through to the interior of the field work. Slopes less than 1/6 would be too flat to allow troops to fire downward from the parapet.

Exterior Slope
The exterior slope was given the inclination that soil loosely thrown into a pile would naturally assume. This was about a 45 degree angle so the base of the exterior slope usually equalled the height of the exterior crest.
Interior Slope
The interior slope was given an inclination equal to 1/3 to 1/4 of its height so that troops could lean forward to fire over the superior slope. Due to the sharp inclination necessary to allow troops to stand close enough to the superior slope to fire effectively, the interior slope had to be supported by a revetment.
Tread of the Banquette
The tread of the banquette was usually 4 to 4.5 feet below the crest of the interior slope so that even the shortest men in the ranks could raise their muskets high enough to fire over the superior slope. Its width depended on the number of ranks the troops would form when manning the parapet. One rank was allowed a banquette two feet wide, two or three ranks would have a banquette four feet wide.
The Banquette Slope
The slope of the banquette was given a base equal to twice the height of the tread of the banquette. Given an interior crest eight feet above the level of the terre-plein, the tread of the banquette would be about four feet, six inches below the interior crest and three feet, six inches above the the level of the terre-plein. The slope of the banquette would then have a base of seven feet. When the full base of the banquette slope cramped the interior space of a field work too much it could be cut into steps 12 inches wide and nine inches high.
The Ditch
Although the volume of soil necessary to constructed a parapet of a particular same could be finely calculated for the most part the width and depth of the ditch necessary to produce enough soil was estimated. The most common method was to assume the depth of the ditch and divide it by the total of the surface area of the profile of the parapet. Since the ditch was intended as an obstacle, six feet was considered the minimum acceptable depth and 12 feet was the minimum width. If this produced too much soil, the extra was formed into a glacis. The scarp of the ditch was usually given a base equal to 2/3 of the natural angle of the soil (that is, 2/3 of the depth of the ditch) and the counterscarp was given a base equal to 1/2 the base of the scarp. The scarp of a ditch six feet deep would have a base of four feet and the counterscarp would have a base of two feet.
Contents Home Page Minor Works Siege Works Permanent Fortifications
Copyright (c) PEMCDuffie 1997, 1998