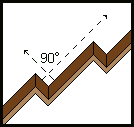
Civil War Field Fortifications
A Glossary of Terms Applied to Civil War
Field
Fortifications
A - E
Word List
Click on a word to jump to its definition.
|
|
|
|
|
||||||||||
|
|
|
An angle of defense was formed by the junction of a flanking face with a face of a field work or defined by a line marking the column of fire from one field work across the face of another field work. Angles of defense greater than 90 degrees would place one part of a work within the column of fire of another part of the work; angles less than 90 degrees would cause fire from a flanking face to diverge from a line parallel to the adjoining face thus reducing the effectiveness of the crossfire produced by the two faces while preventing the flanking face from providing an enfilade fire through the ditch of the adjoining face. | ||
| Back to Main Word List |
An approach was a trench that allowed a besieging force to advance under cover against a fortified enemy position. Approaches were generally both wide enough to allow infantry to move through them four abreast and deep enough to cover a man standing upright. Some approach trenches at Vicksburg were as much seven feet deep and eight feet wide. The soil excavated from the ditch could be used to construct a parapet facing the enemy's fortification. Because they were usually laid out in a pattern that would prevent the enemy from bringing an enfilade fire down the length of the trench they were also called "zig-zags." Trenches constructed to allow troops to enter a defensive work from the rear under cover were also often referred to as approaches. The term was also used to refer generally to the line of attack carried out by regular siege works.
Back to List? Back to Main Word List
 |
Any structure that was designed to be thick enough to absorb multiple direct impacts by solid shot and shell without impairing its power to resist penetration was said to be bomb proof. During the Civil War the term was used to refer to shelters built into or under the base of barbette batteries in larger field works where the garrison could shelter itself during bombardments. Bomb proofs were generally constructed from post and joist framing covered by one or more layers of plank sheating. This basic structure was then covered with earth thick enough to resist penetration. The illustration is based on a bomb proof magazine in the Fifth Parallel of the Federal siege lines on Morris Island, South Carolina. The posts were placed on sandbag foundations and the entrance was closed and protected by sandbags. | ||
| Back to Main Word List |
In siege works a boyau was a trench cut to allow the passage of troops from one parallel to another. Boyaux were not generally prepared for defense with a banquette or heavy parapet. Since boyaux generally had to be directed toward the point of attack they were given a zig-zag pattern to defilade them from enemy fire. When constructed close to and in full view of the point of attack boyaux could be covered with blindings of fascines or planks and protected by overhead traverses. This was not one of the most commonly used terms during the Civil War, but it is occasionally found in engineers' reports.
Back to List? Back to Main Word List
|
The capital of a salient angle was a line that bisected the salient angle, cutting it into two roughly equal angles. The capital showed the direction in which the apex of the two adjoining faces pointed outward across the ground in front of a field work and was useful in determining what areas in front of a work could not be reached by a direct fire from the parapet. | ||
| Back to Main Word List |
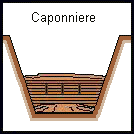 |
A caponniere was a small secondary field work constructed in the manner
of a blockhouse within the ditch of a larger field work. When placed at a
salient angle and constructed with two walls facing opposite directions it
was called a double caponniere. Single caponnieres only had one wall and
were placed at the extremities of ditches. The interior of caponnieres were
usually connected to the interior of the larger work by a gallery (postern)
excavated through the scarp. These small works allowed defenders to enter
the ditch to deliver enfilading fire lengthwise along the bottom of the ditch.
|
||
| Back to Main Word List |
|
The command of a field work was the vertical elevation of the crest of the interior slope of the parapet above a horizontal line on a level with the ground immediately in front of the work where an enemy might stand to deliver fire on the work. | ||
| Back to Main Word List |
|
In permanent fortifications a covered way was a gallery with a banquette and interior slope along the crest of the counterscarp that allowed troops to move under cover of the glacis and deliver their fire across the glacis. In the inexact parlance of the Civil War a covered way could be any stretch of parapet with a pathway behind it that was primarily intended to provide cover for troops passing from one field work to another. | ||
| Back to Main Word List |
Counterscarp Gallery: |
|||
|
A counterscarp gallery was a timber and sheating construction built into the wall of the counterscarp that allowed defending troops to cover the bottom of the ditch with small arms fire. While not uncommon in permanent fortifications counterscarp galleries were rarely, if ever, used in field fortifications during the Civil War. | ||
| Back to Main Word List |
A cross fire was fire delivered from two or more directions against the same target or point of ground in front of a work. Back to List? Back to Main Word List
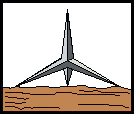 |
Crows' Feet were small iron obstacles with four long protruding spikes that when placed on the ground had one spike pointing upward. They were considered to be quite useful against cavalry, but were rarely, if ever, used during the Civil War. | ||
| Back to Main Word List |
 |
Defilading was the process of determining how a field work had to be constructed and its interior arrangements adjusted to prevent enemy fire delivered from commanding points with in cannon range of a work from entering the work and striking the rear or along the lengths of the interior slopes and artillery platforms. A work so arranged was said to be defiladed. Defilading could be accomplished by raising the height of parapets, constructing traverses, and giving the work an outline that prevented enemy fire from reaching across the interior sides of the parapets. | ||
| Back to Main Word List |
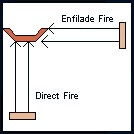 |
Fire that was delivered from a direction perpendicular to the front of the target was called direct fire. | ||
| Back to Main Word List |
 |
Enfilade fire was delivered from a direction that was parallel to the front of the target so that it crossed the target from one flank to the other. | ||
| Back to Main Word List |
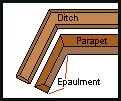 |
An epaulment was a mound of soil constructed to protect the open flanks of batteries from enemy fire. Some sources use the term to denote both the front and flanks of the parapet of a battery. | ||
| Back to Main Word List |
Contents Home Page Major Works Minor Works Siege Works Permanent Fortifications
Copyright (c)PEMcDuffie 1997, 1998